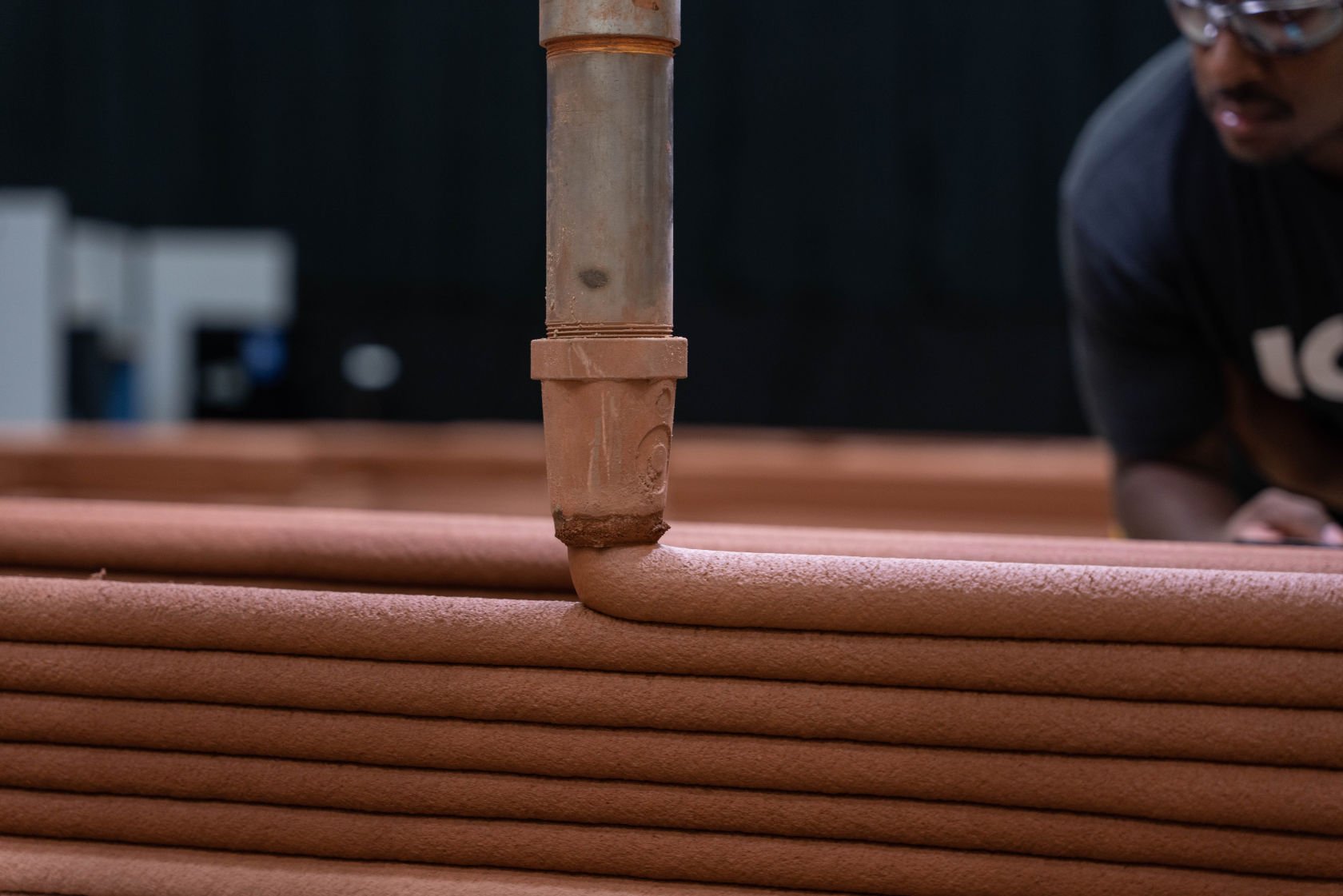3D-Printed Homes: the Next Big Thing in Construction Technology?
Above: Milestones, a 3D-printed neighborhood concept by the Dutch architecture studio Houben / Van Mierlo.
In new home construction technology today, there are few things more exciting than the 3D printing of entire homes. It sounds like something straight from a sci-fi movie: what, a giant printer oozing out some sort of material that then solidifies and, layer after layer, forms a house?
Yes, this is exactly what it is, though, perhaps, not quite as automated and run by robots as we would like. Soon. Have patience, young grasshopper.
What are 3D-printed homes made of?
Polymer concrete, mostly. It is difficult to create the whole structure by 3D printing, so there are also things like columns and beams supporting some sort of a roof. Those can be either wood or steel.
The prevalent 3D-printed wall design is similar to a Twix chocolate bar - the cookie (insulation) is sandwiched by the chocolate shell (polymer concrete). This allows for climate-responsive design, architect-speak for design that takes full advantage of, and works with, whatever local climate conditions are. In most cases, stuffing as much insulation into the wall as possible is better, because it isolates the interior of the house from the often harsh exterior conditions. Since most of the wall thickness is insulation (cheap material) and only the shell is concrete (expensive material), this approach also saves on cost.
House Zero
House Zero was designed by Lake Flato Architects and built by ICON, the leading 3D printer of homes in the U.S. A proof of concept, it has since served as a demonstration model, encouraging builders, architects and future homeowners to consider 3D printing with concrete.
This innovative building bears quite a burden of high expectations: in addition to testing out ICON’s technology, it is designed to be climate-responsive, energy efficient and permanent. This last point is unusual in the world of today’s design and construction, where the average life expectancy of a house is between 50-100 years. But what if we built buildings that last?
A Home on Mars
As architects, we can’t help but think a few steps ahead. We are passionate about designing the future we want to live in, even if this life is on another planet. In an exciting collaboration with ICON and NASA, the Danish architecture firm BIG recently developed a 3D-printed habitat prototype for life on Mars. Its first iteration will be not quite a home, but a lab with living quarters, that will allow the pioneers to live and work on the Red Planet.
Above: Plan of a NASA lab on Mars
Above: A Home on Mars
3D Printed Suburbs
3D-printed homes are the homes of the future. The technology automates much of the construction process, and improvements in time and human labor will continue to happen. ICON recently began construction of a mass-produced home subdivision, using 3D-printed walls. Lennar Homes, a major player in cookie-cutter home developments, is also a part of the team. Admittedly, it seems like a cognitive dissonance: using cutting-edge construction technology, while the neighborhood design is doomed to repeat the mistakes of car-centric developments that keep urban sprawl alive and well in American cities.
Above: 3D Printed Suburbs
We can do better than this. What should the next step be for 3D-printed home construction? How do we build taller? Can we marry the innovation in building with the abundant research findings about the benefits of denser neighborhoods? Can the biophilic quality of this robot-made building material be optimized to delight the senses and make the inhabitants happier? Can we automate it even more, thus reducing the cost to where an average person can actually afford to own their new home? We think so, and we can’t wait to see this trend develop into better, more affordable housing. The sky is the limit…or is it?







