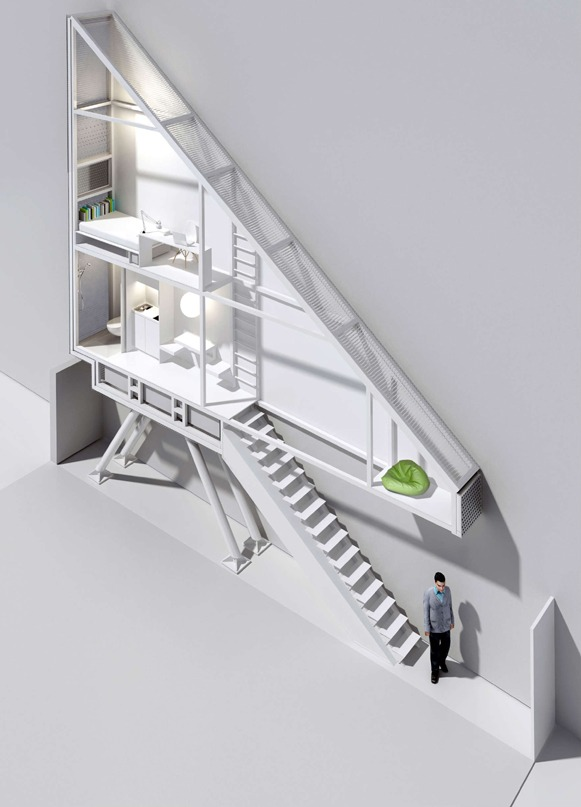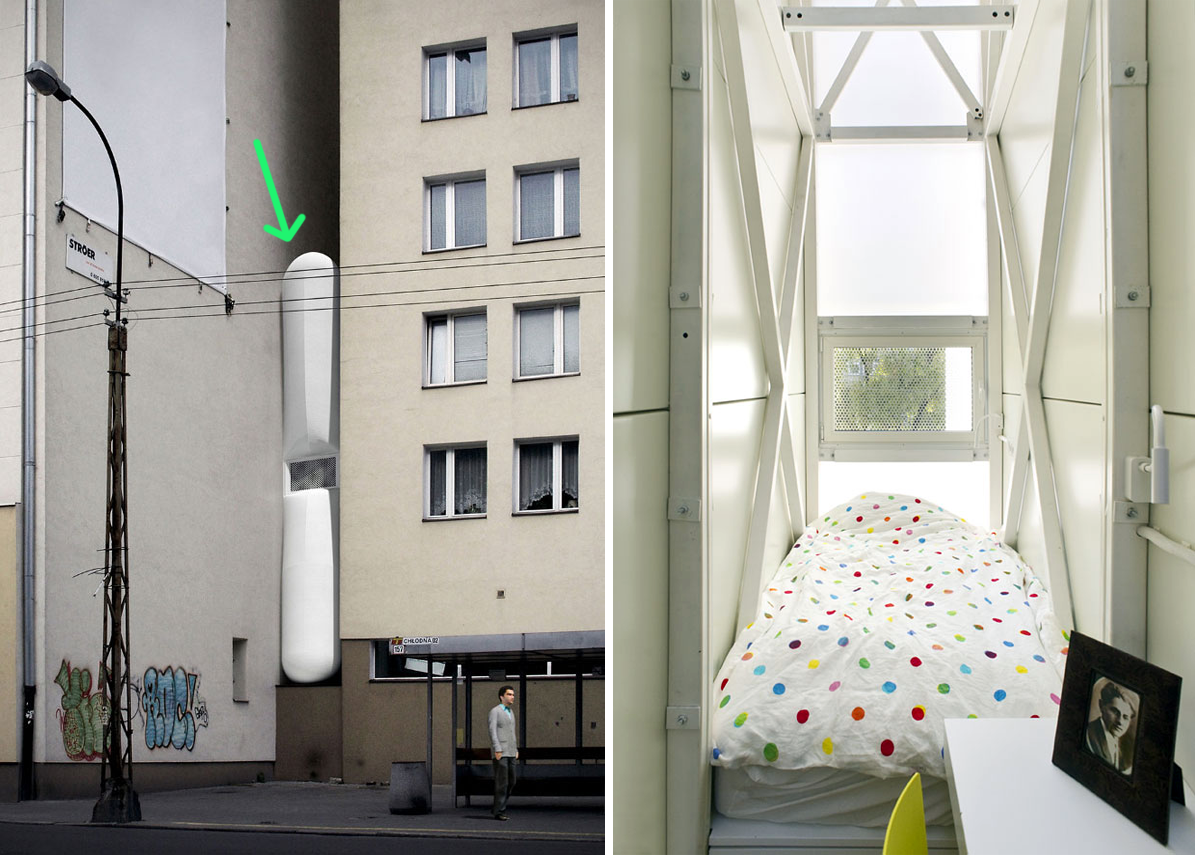How does everything fit into a tiny home?
Tiny houses offer us the possibility of a simpler lifestyle that is cheaper and easier to maintain. Thanks to saving space, it is a very popular idea that people around the world are interested in.
When talking about tiny houses, we often refer to minimalism. It could be said that this type of house and the minimalist style go hand-in-hand. Certainly, you have to be a minimalist to live in a tiny house, but only because the lifestyle of this type of house forces you to be. You have to work with the reality of reduced living and storage space.
Designing a tiny house is a challenge: reducing spaces to the maximum and optimizing them to fit everything you need is not an easy task. Every corner must be thought out and designed in detail, squeezing every square foot to get the most out of it. In some cases, the small floor area can be transformed into added value. Large spaces are no longer synonymous with good living, while small spaces can become the place where you appreciate the ingenuity and creativity of making everything fit. The furniture in this type of house must be designed and built precisely, so that it adapts to different functions, thus generating a functional environment that makes the most of the space.
Here are two rare examples of unbelievably small houses (or almost houses) already built:
Keret House
Keret House is a minimalist house built in 2011 by the Centrala Architects Studio and located in Poland. The tiny raised residence measures just 92 cm (3.02 ft) at its narrowest and 152 cm (4.99 ft) at its widest, with a total floor area of 14 m² (151 ft²). Despite its minuscule two-story layout, it squeezes in a bedroom with a separate kitchen and bathroom, connected by a ladder instead of the typical staircase.
One-Sqm-House
Very likely, the smallest house on earth. It is a wooden DIY structure with a door and a sliding window. One-Sqm-House can be used as an adaptable shelter for different activities, an additional room, or even a place to live. Also, it has wheels which make it mobile, and thanks to its weight (40kg), it can be moved easily used both vertically and horizontally.
While tiny houses are currently play ideas for architecture students and design enthusiasts, they make us questions the design and construction of very large houses. Do we really need all that space after all, or is it better instead to focus on quality and energy efficiency? To us, the truth lies in the balance between quality and functionality. Very few people can live happily in tiny homes, but the resource-heavy large houses popular in the U.S. aren’t desirable in the long run either. Tiny homes teach us a lesson in efficient design that we can apply to larger footprints while maintaining a basic level of comfort and quality.
References:
https://www.archdaily.cl/cl/02-99463/casa-keret-centrala
https://theinteriordesignblogger.com/las-5-casas-mas-pequenas-del-mundo/
https://www.designboom.com/architecture/van-bo-le-mentzel-one-sqm-house/
Learn more about our architecture firm here.
Sign up for our blog here.




