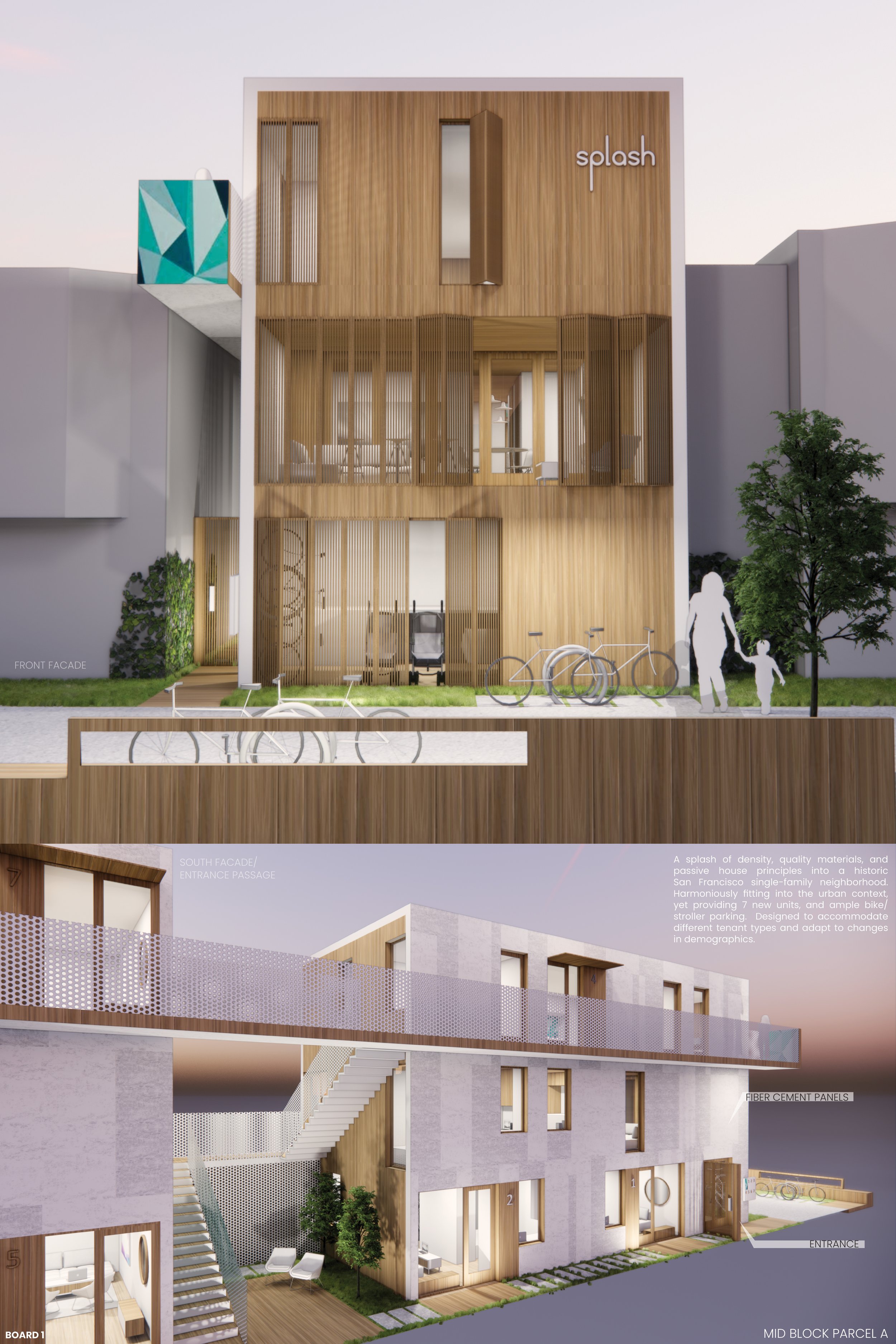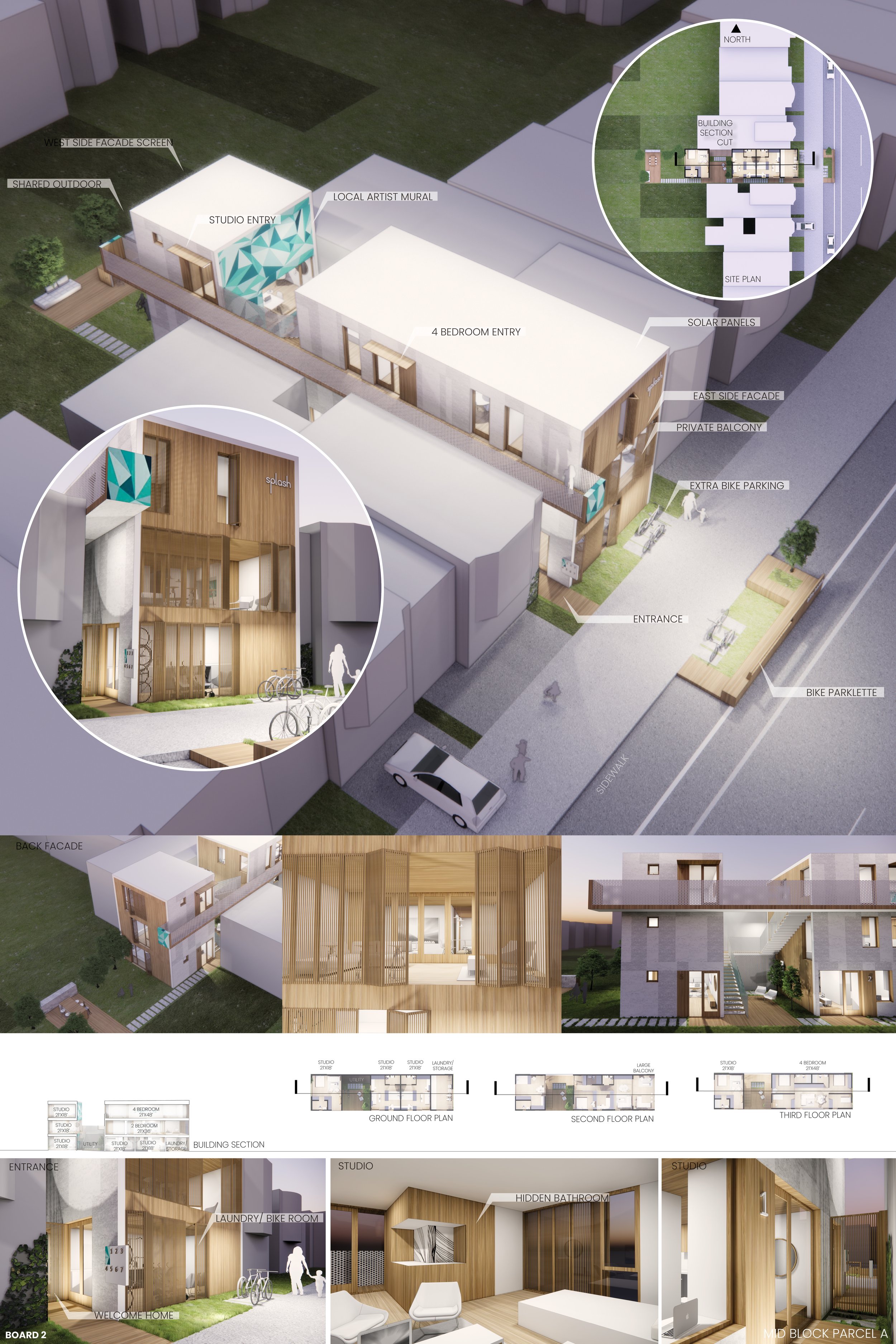
A multifamily concept for a single family lot. Let’s push the boundaries and solve the housing crisis together!
Splash Multifamily
4,000 SF | 7 Units | 3 Floors
Splash is an injection of density, quality, and efficiency into a historic single-family neighborhood. This innovative housing typology harmoniously fits into the urban context while adding 7 new units with access to both shared and private outdoor spaces, and ample bike and stroller parking. While modest in size, Splash offers the next logical step to organically grow the City neighborhoods within the context of existing construction.
In contrast to the 3-bedroom units common in the neighborhood, Splash offers a mix of (5) studios, (1) 2-bedroom, and (1) 4-bedroom units, supporting variety in the demographics of its tenants and responding to the different seasons of their lives. Some of the tenants we envision can be young professionals, teachers, workers, small families, and extended families looking for a more reasonably priced housing solution.
Our approach to keeping construction and operating costs down is to reduce the size of the units, while elevating their quality with a thoughtful layout. Passive House methods, such as solar screens on the east and west, super-insulated airtight envelope, narrow footprint for daylighting, and efficient mini-split systems will keep utility bills low for the tenants.
To bring this to the market efficiently and quickly, we suggest a team approach of local investors, designers, and contractors that will partner with the City of San Francisco to pre-approve the plans. Efficiency in time and cost will come from the repetition and productization of the project.
The quality of construction and design will boost the adjacent property values. Splash itself, if condoized, will valuate at about $4,000,000, compared with $1,000,000-$1,500,000 properties next to it. This will incentivize the neighbors to welcome Splash and its residents and attract investors who are looking for opportunities.
Socioeconomically, Splash can accommodate different tenant types and adapt to changes in demographics. For example, seniors who are downsizing will love the accessible ground floor units, young adults will enjoy the upper studios, and families who appreciate quality in a smaller footprint will love the 2-4 bedrooms.
So, shall we make a splash?
If you are interested in adapting this concept to your site or talking about it, start with an email to us.


