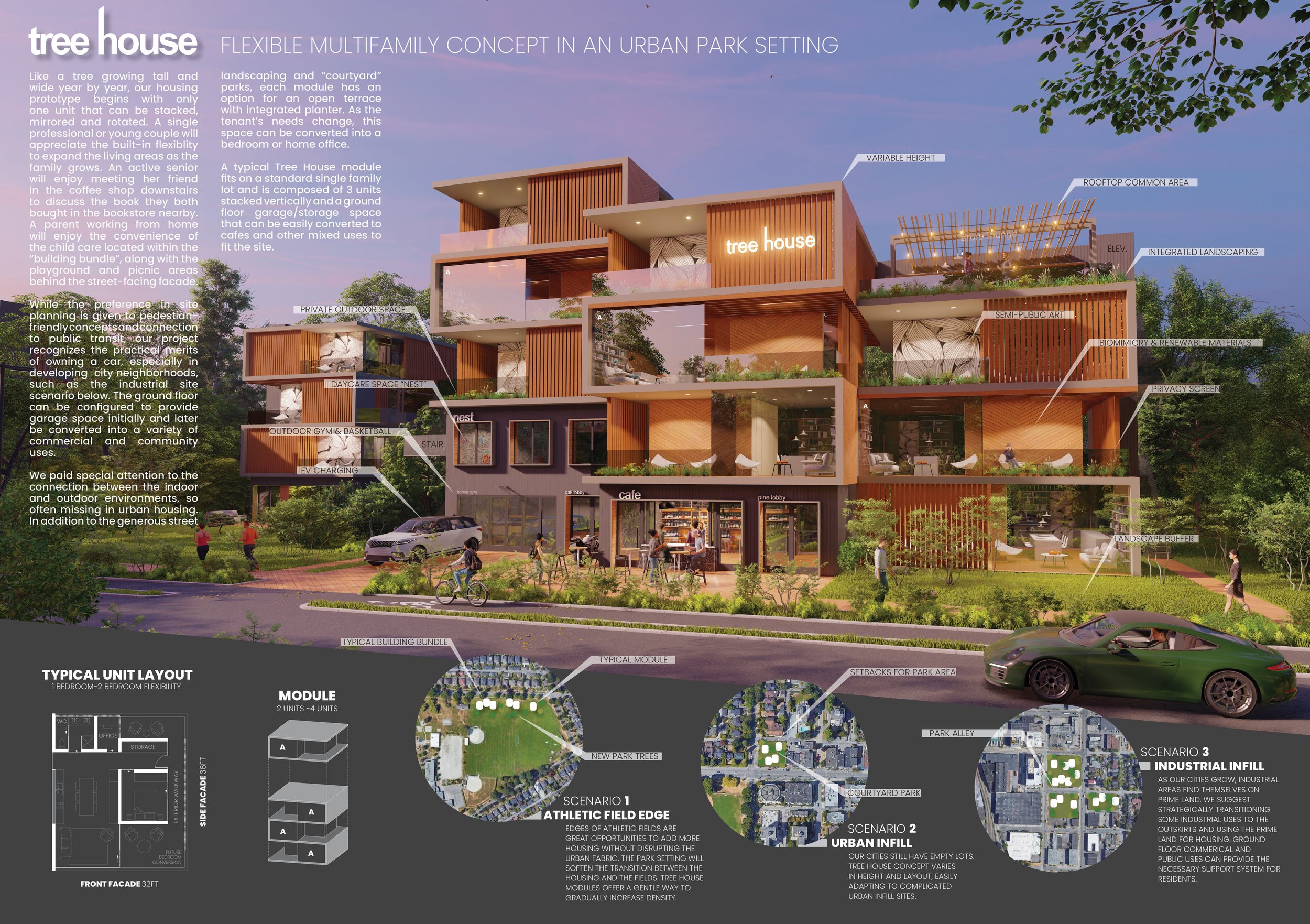
Tree House
4,000 SF - 20,000 SF
Like a tree growing tall and wide year by year, our housing prototype begins with only one unit that can be stacked, mirrored and rotated. A single professional or young couple will appreciate the built-in flexiblity to expand the living areas as the family grows. An active senior will enjoy meeting her friend in the coffee shop downstairs to discuss the book they both bought in the bookstore nearby. A parent working from home will enjoy the convenience of the child care located within the “building bundle”, along with the playground and picnic areas behind the street-facing facade.
While the preference in site planning is given to pedestrian friendly concepts and connection to public transit, our project recognizes the practical merits of owning a car, especially in developing city neighborhoods, such as the industrial site scenario below. The ground floor can be configured to provide garage space initially and later be converted into a variety of commercial and community uses.
We paid special attention to the connection between the indoor and outdoor environments, so often missing in urban housing. In addition to the generous street landscaping and “courtyard” parks, each module has an option for an open terrace with integrated planter. As the tenant’s needs change, this space can be converted into a bedroom or home office.
A typical Tree House module fits on a standard single familylot and is composed of 3 units stacked vertically and a ground floor garage/storage space that can be easily converted to cafes and other mixed uses to fit the site.
Ideal for Mediterranean climate like California. Bundles with neighborhood stores and parking as needed.
