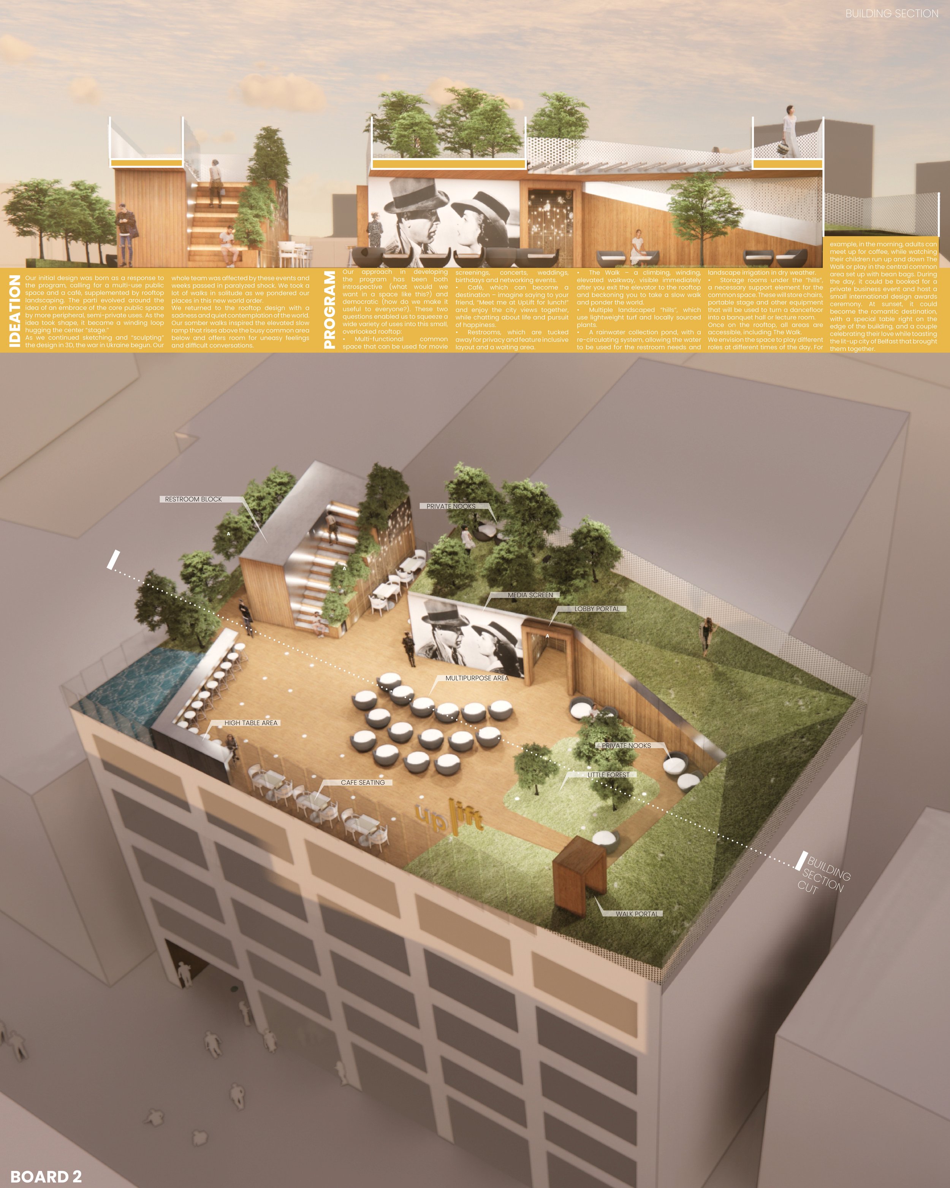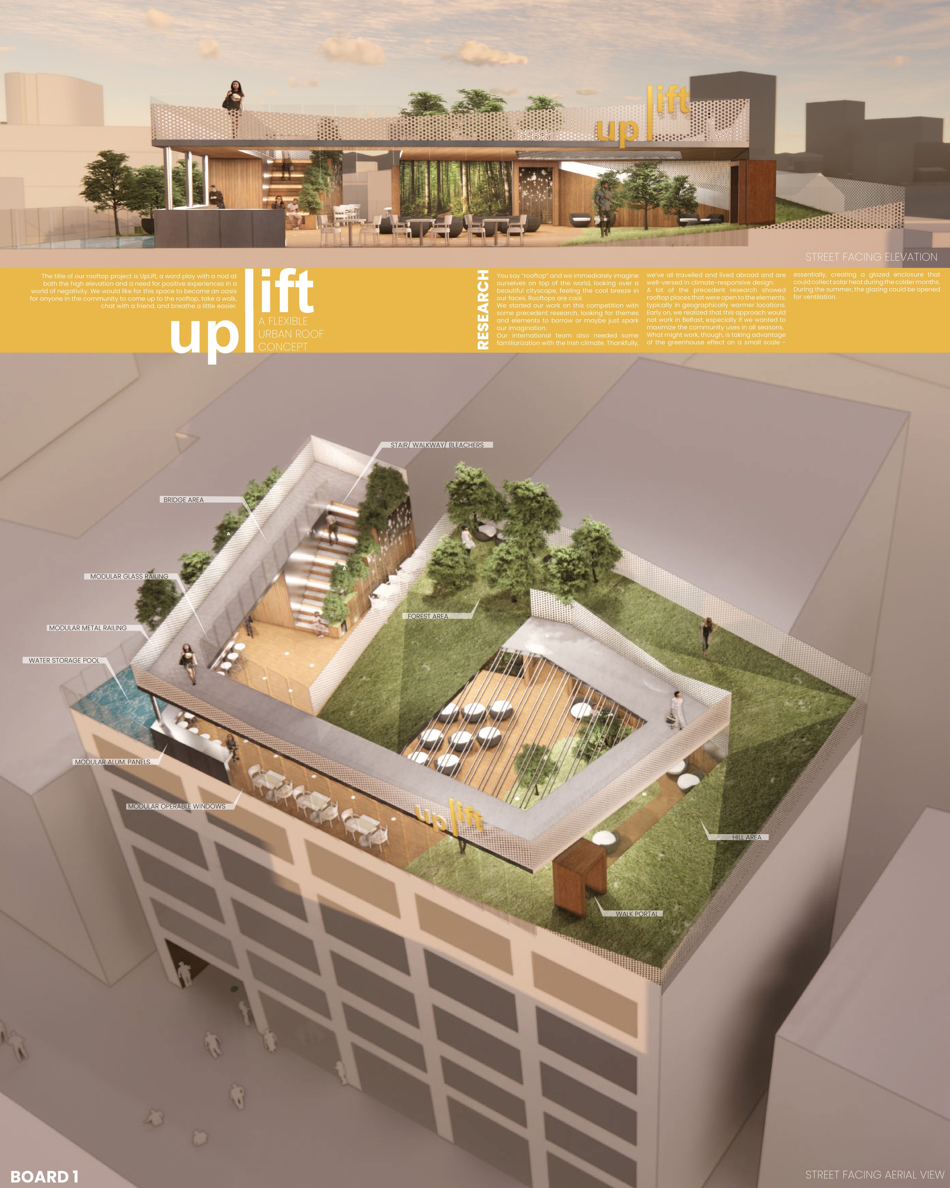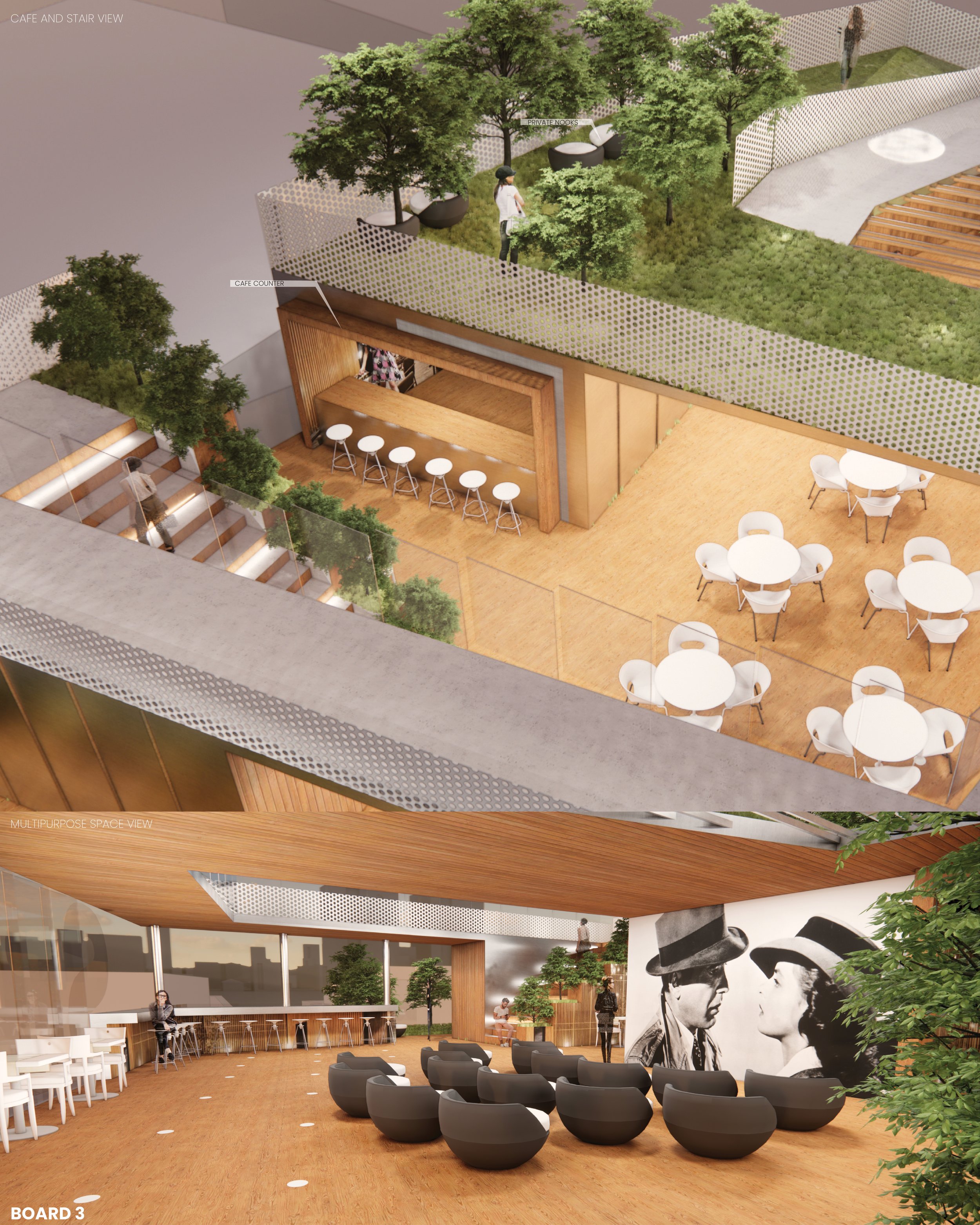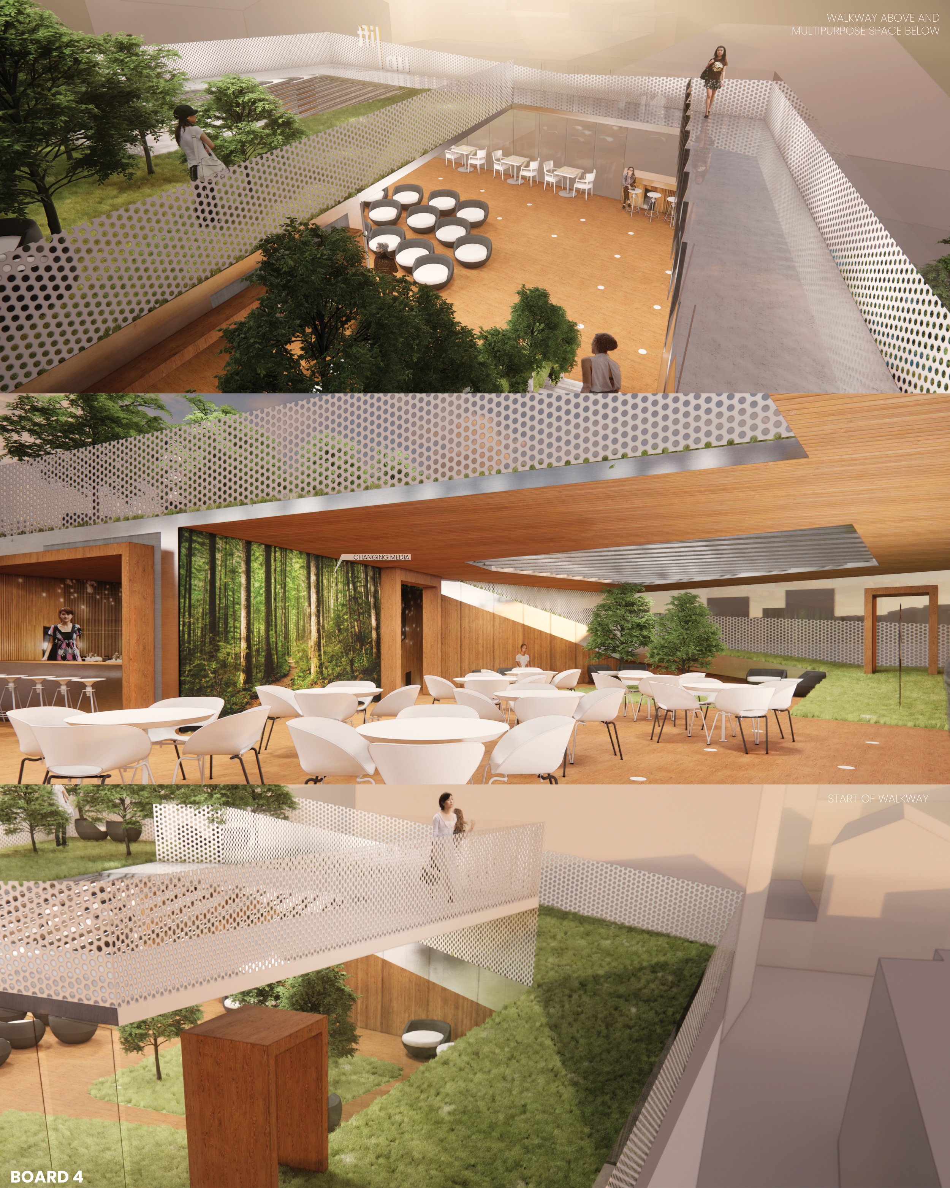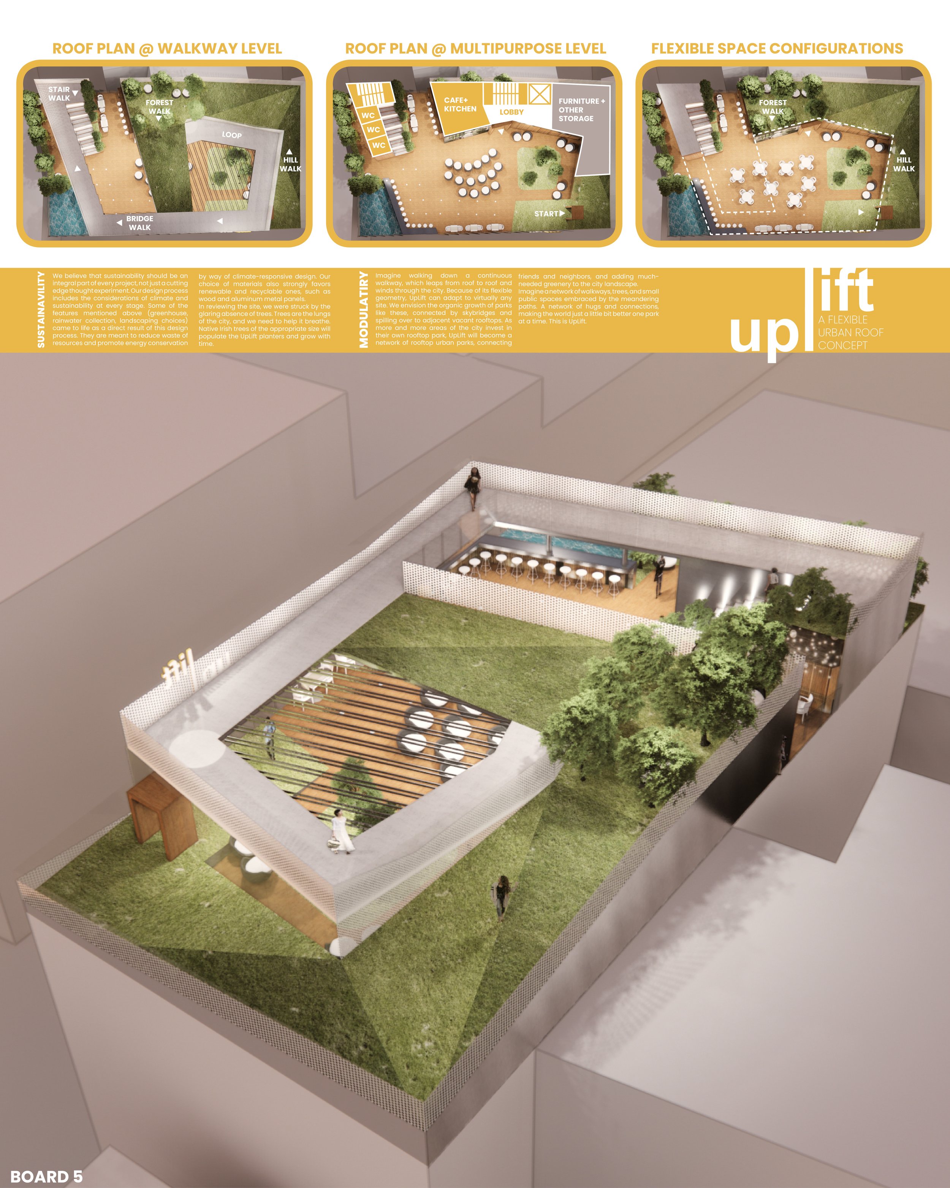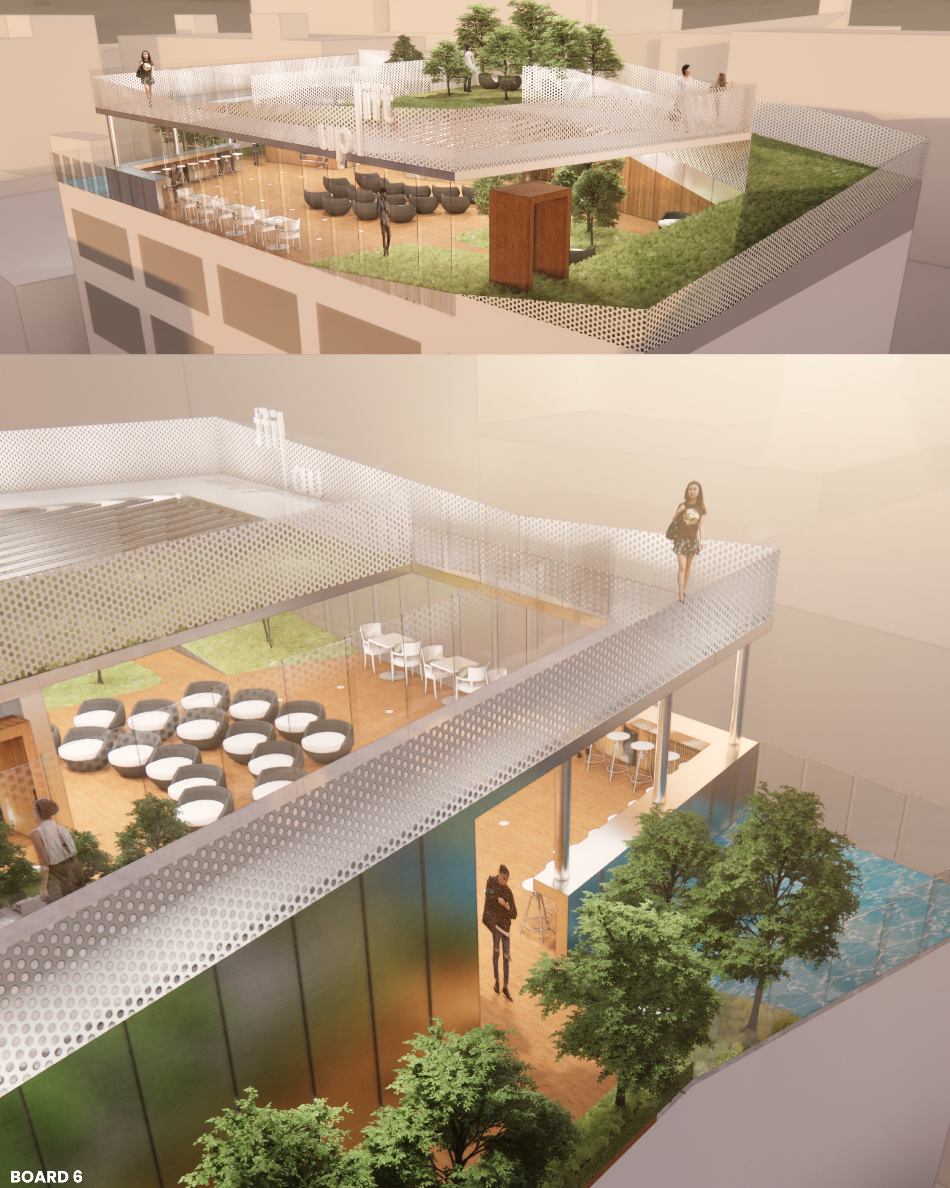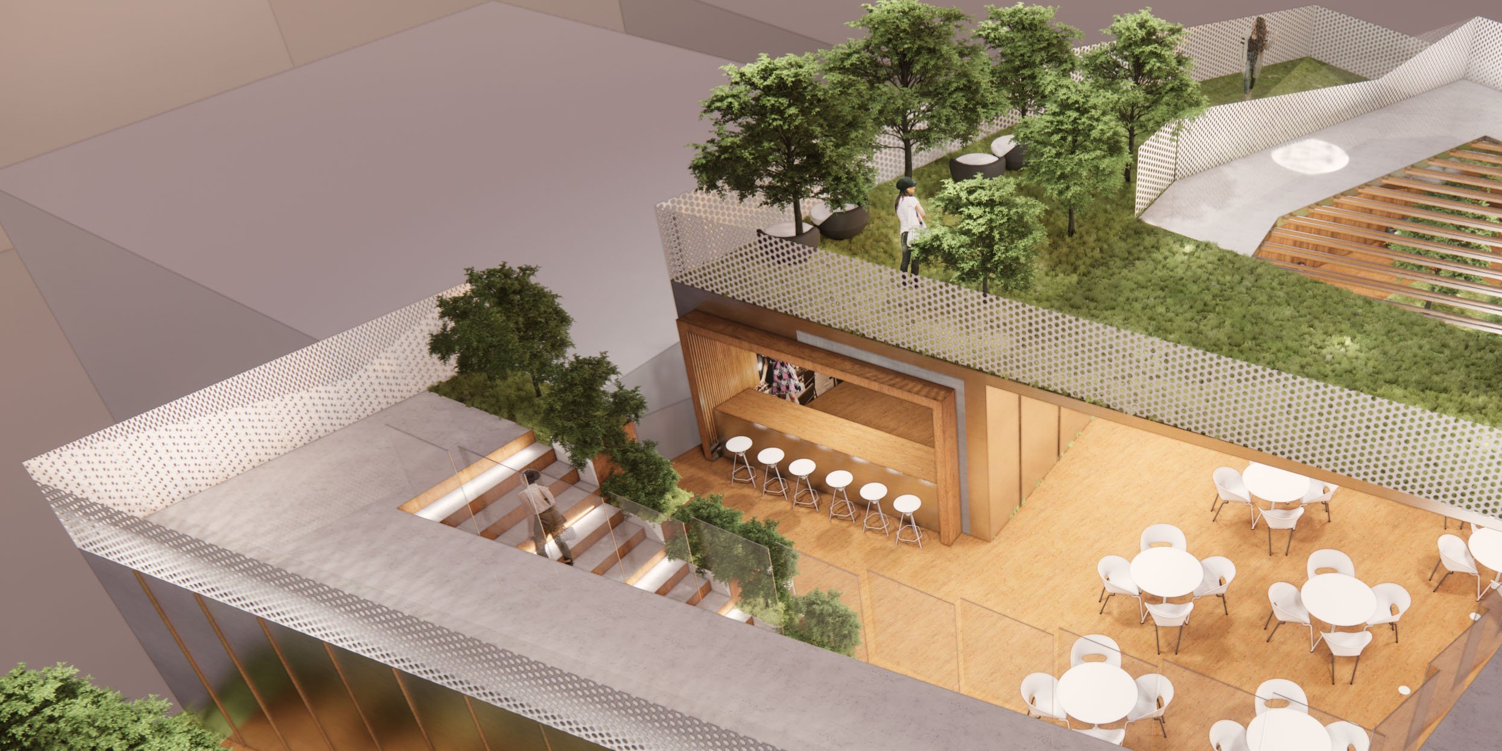
UpLift Rooftop
The title of our rooftop project is UpLift, a word play with a nod at both the high elevation and a need for positive experiences in a world of negativity. We would like for this space to become an oasis for anyone in the community to come up to the rooftop, take a walk, chat with a friend, and breathe a little easier.
Research
You say "rooftop" and we immediately imagine ourselves on top of the world, looking over a beautiful cityscape, feeling the cool breeze in our faces. Rooftops are cool. We started our work on this competition with some precedent research, looking for themes and elements to borrow or maybe just spark our imagination. Our international team also needed some familiarization with the Irish climate. Thankfully, we've all travelled and lived abroad and are well-versed in climate-responsive design. A lot of the precedent research showed rooftop places that were open to the elements, typically in geographically warmer locations. Early on, we realized that this approach would not work in Belfast, especially if we wanted to maximize the community uses in all seasons. What might work, though, is taking advantage of the greenhouse effect on a small scale - essentially, creating a glazed enclosure that could collect solar heat during the colder months. During the summer, the glazing could be opened for ventilation.
Program
Our approach in developing the program has been both introspective (what would we want in a space like this?) and democratic (how do we make it useful to everyone?). These two questions enabled us to squeeze a wide variety of uses into this small, overlooked rooftop: Multi-functional common space that can be used for movie screenings, concerts, weddings, birthdays and networking events. Café, which can become a destination – imagine saying to your friend, “Meet me at UpLift for lunch!” and enjoy the city views together, while chatting about life and pursuit of happiness. Restrooms, which are tucked away for privacy and feature inclusive layout and a waiting area. The Walk – a climbing, winding, elevated walkway, visible immediately after you exit the elevator to the rooftop and beckoning you to take a slow walk and ponder the world. Multiple landscaped “hills”, which use lightweight turf and locally sourced plants. A rainwater collection pond, with a re-circulating system, allowing the water to be used for the restroom needs and landscape irrigation in dry weather. Storage rooms under the “hills”, a necessary support element for the common space. These will store chairs, portable stage and other equipment that will be used to turn a dancefloor into a banquet hall or lecture room. Thanks to the presence of the elevator in the building, UpLift can be accessed by anyone, from young parents with strollers, to wheelchair users. Once on the rooftop, all areas are accessible, including The Walk.
Sustainability
We believe that sustainability should be an integral part of every project, not just a cutting edge thought experiment. Our design process includes the considerations of climate and sustainability at every stage. Some of the features mentioned above (greenhouse, rainwater collection, landscaping choices) came to life as a direct result of this design process. They are meant to reduce waste of resources and promote energy conservation by way of climate-responsive design. Our choice of materials also strongly favors renewable and recyclable ones, such as wood and aluminum metal panels.
Modularity
Imagine walking down a continuous walkway, which leaps from roof to roof and winds through the city. Because of its flexible geometry, UpLift can adapt to virtually any site. We envision the organic growth of parks like these, connected by skybridges and spilling over to adjacent vacant rooftops. As more and more areas of the city invest in their own rooftop park, UpLift will become a network of rooftop urban parks, connecting friends and neighbors, and adding much-needed greenery to the city landscape.
Do you have a rooftop that needs to be re-envisioned? Email us to start a conversation.
Imagine a network of walkways, trees, and small public spaces embraced by the meandering paths. A network of hugs and connections, making the world just a little bit better one park at a time. This is UpLift.
*This concept won an international design competition*
