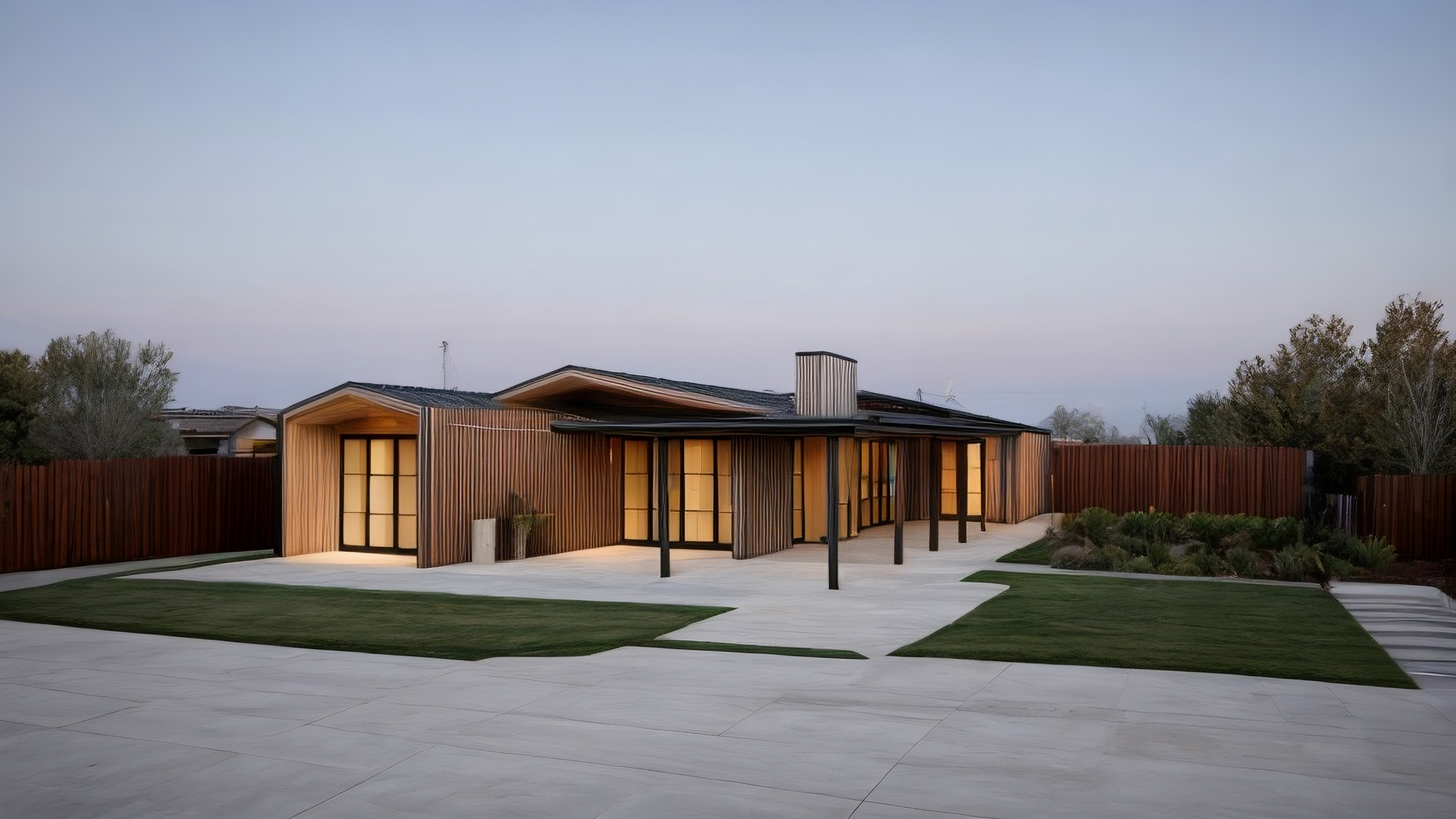
Waterfall Home
Southern California | Code Plus New Construction | 2500 SF | 3 Bedrooms | 3 Bathrooms
Simple roof shapes inspired by waterfall that gracefully connect the outdoor and indoor spaces!
When our client Julie was looking to purchase a Southern California hillside lot, her heart was set on building her dream home immersed in nature. However, the architectural plans approved by the city did not match her contemporary, minimalist vision. As her guides in the design and construction process, we set out to translate Julie's dreams into reality.
Collaborating closely with Julie and the contractor, we charted a creative path forward. We kept the new design within the approved building envelope to minimize delays and chose finishes and features to suit the client's aesthetics. We worked tirelessly to open up sightlines and insert inspiring vistas into the daily experience within the home. Dramatic expanses of glass connect living areas to the outdoors, framing the lush hills and a winding ravine on the grounds.
As Julie's trusted advisors, we walked with her through each design decision. We fused her vision for a peaceful retreat with the practical realities of the building site. Metal accents and clean lines harmonize with the natural palette of stone and wood throughout. Soaring ceilings and precise detailing enhance the light-filled, airy interiors Julie always imagined.
The end result is a contemporary sanctuary enveloped in nature's beauty. When it is built, Julie will finally have her perfect retreat: a home tailored precisely to how she wants to live day-to-day. When she gazes out through the expansive windows, she will see the very landscape that captured her heart and inspired her move to the coast of Southern California. We feel honored to have helped manifest her dreams in this hillside haven.

