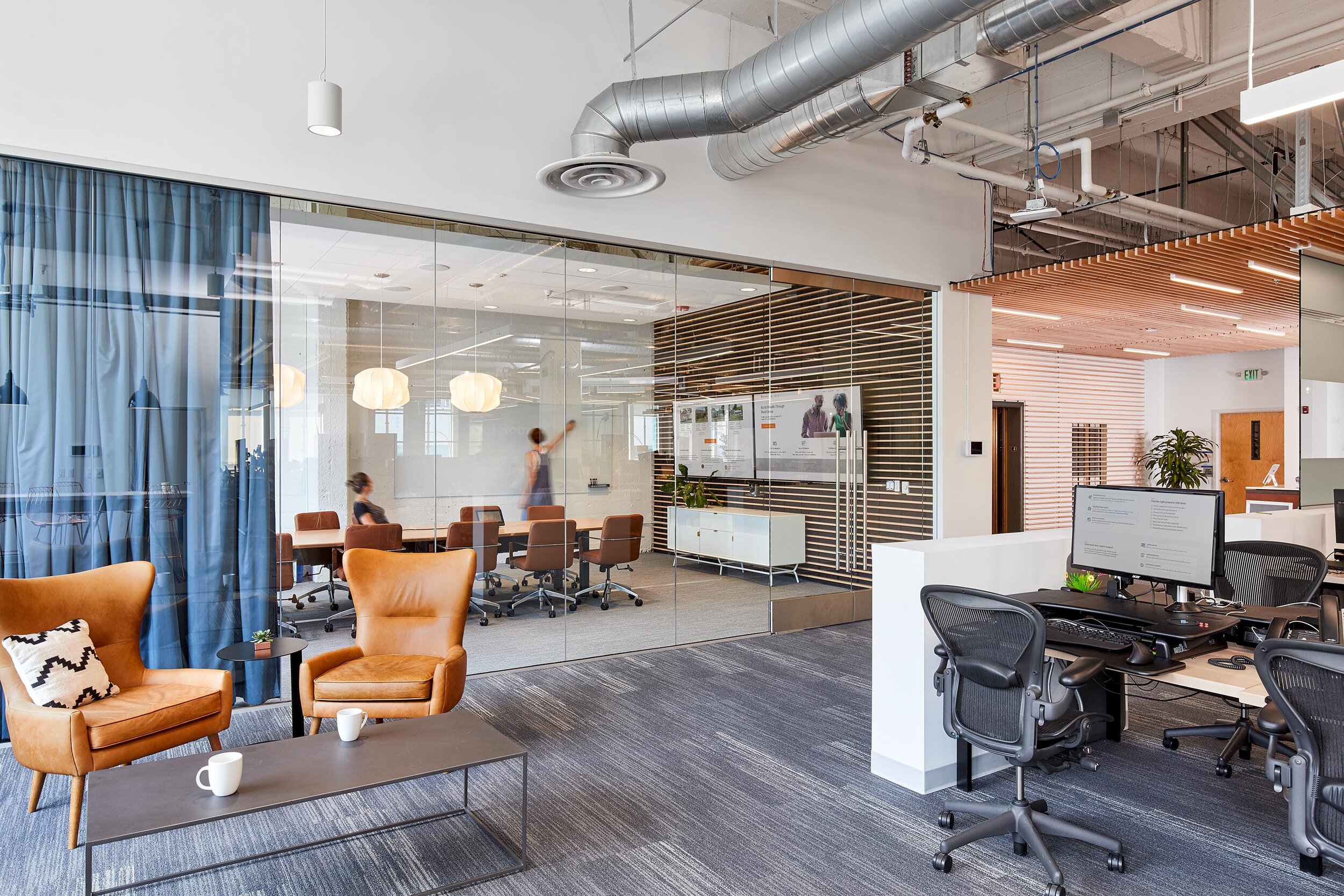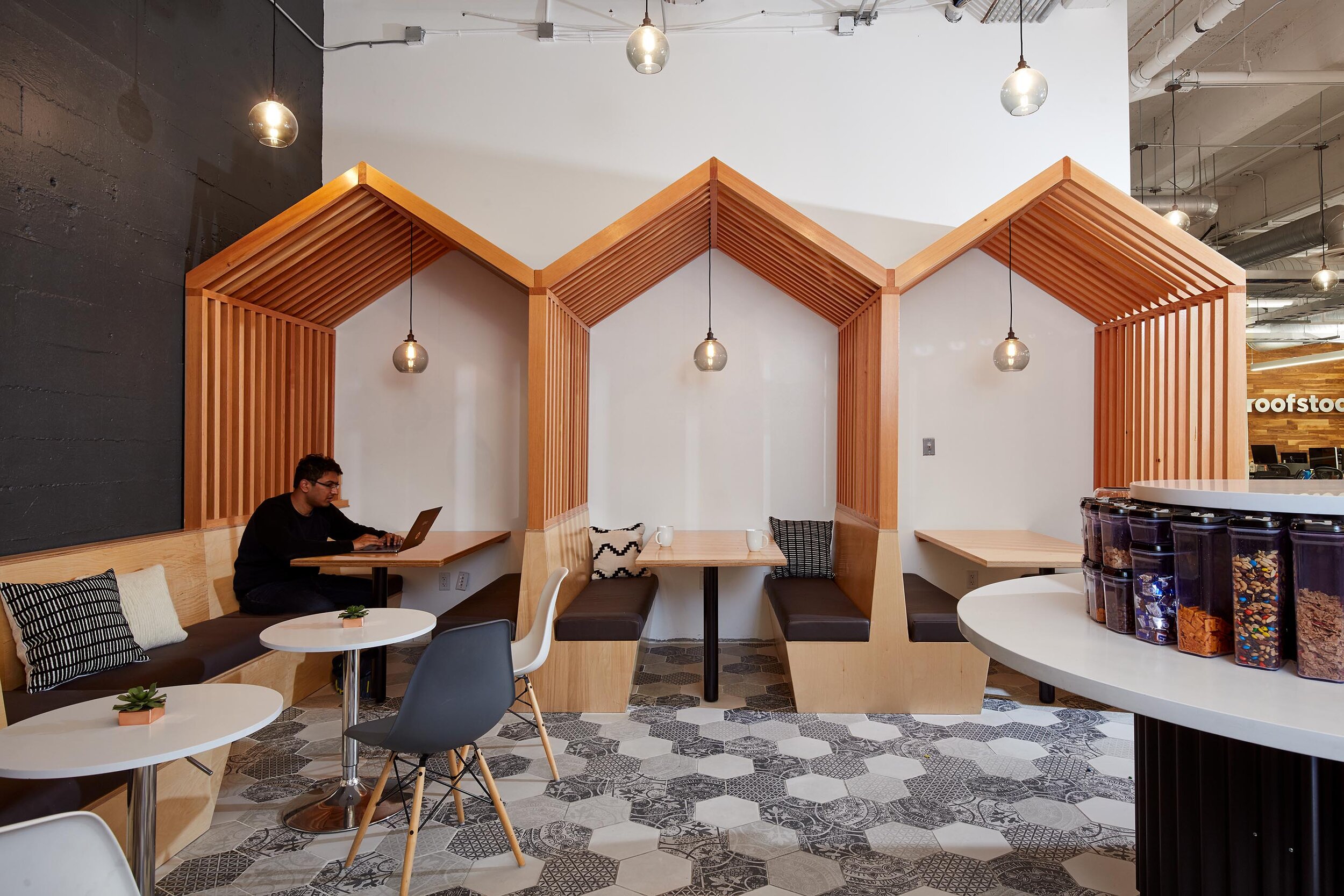
Roostock Headquarters
10,000.00 SF
An Oakland based startup Roofstock was seeking an ‘enhanced experience’ office environment to attract and retain talent in a highly competitive market. They moved into a historic landmark, the I. Magnin department store building, with limited amount of available space for a rapidly growing firm, creating an interesting problem for the design team to solve.
We used a well-planned city as an analogy and inspiration to organize the dense workstations into neighborhoods with many nearby amenities that provide opportunities for collaboration as well as privacy. Spaces such as the centrally located café and the all-hands ‘agora’, multiple lounges, and, a true talent-attracting gem, the ‘speakeasy room,’ offer an exciting variety of ‘urban spaces’. Credits to JRDV.
Attract talent, impress investors, do it all in a tight space.



